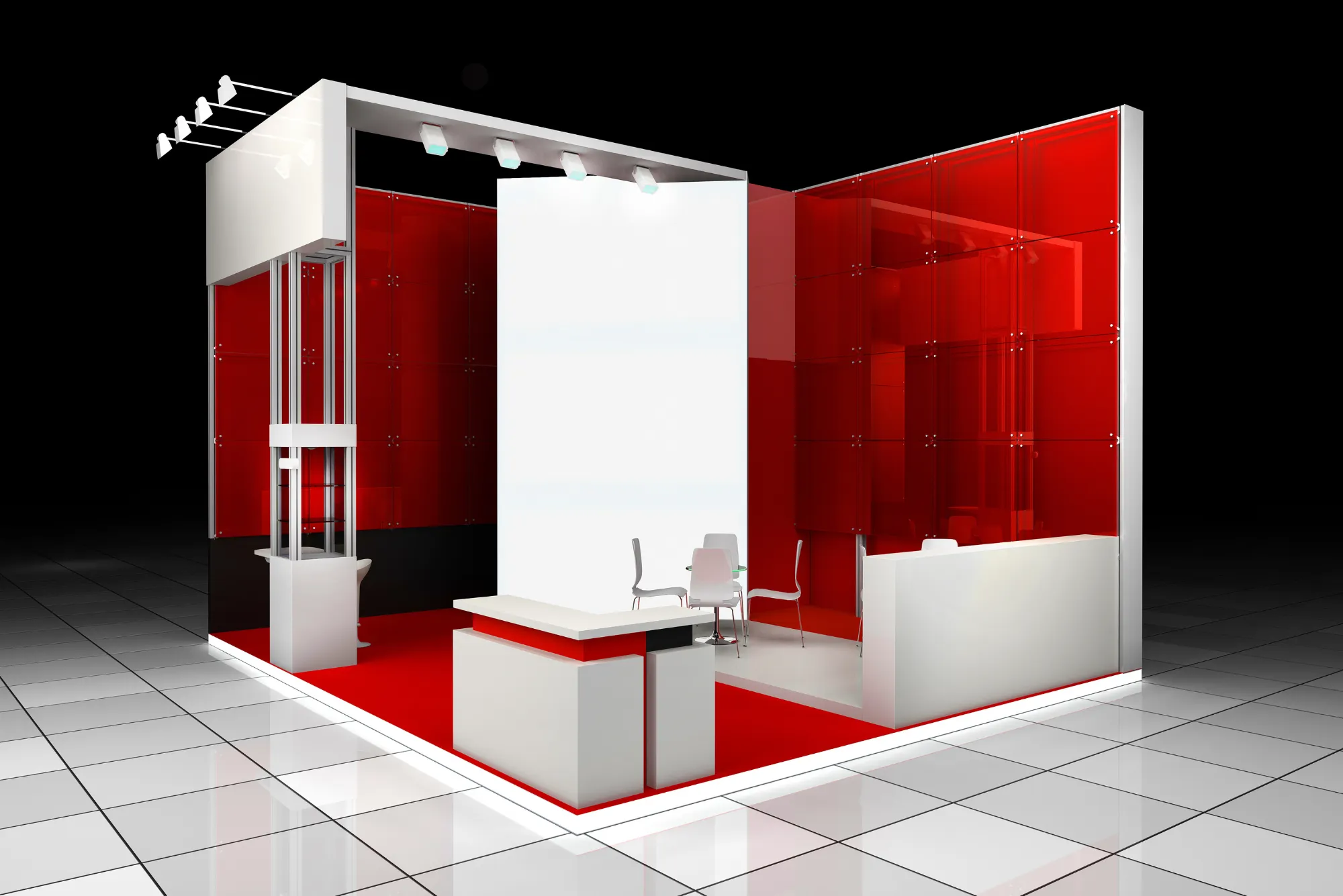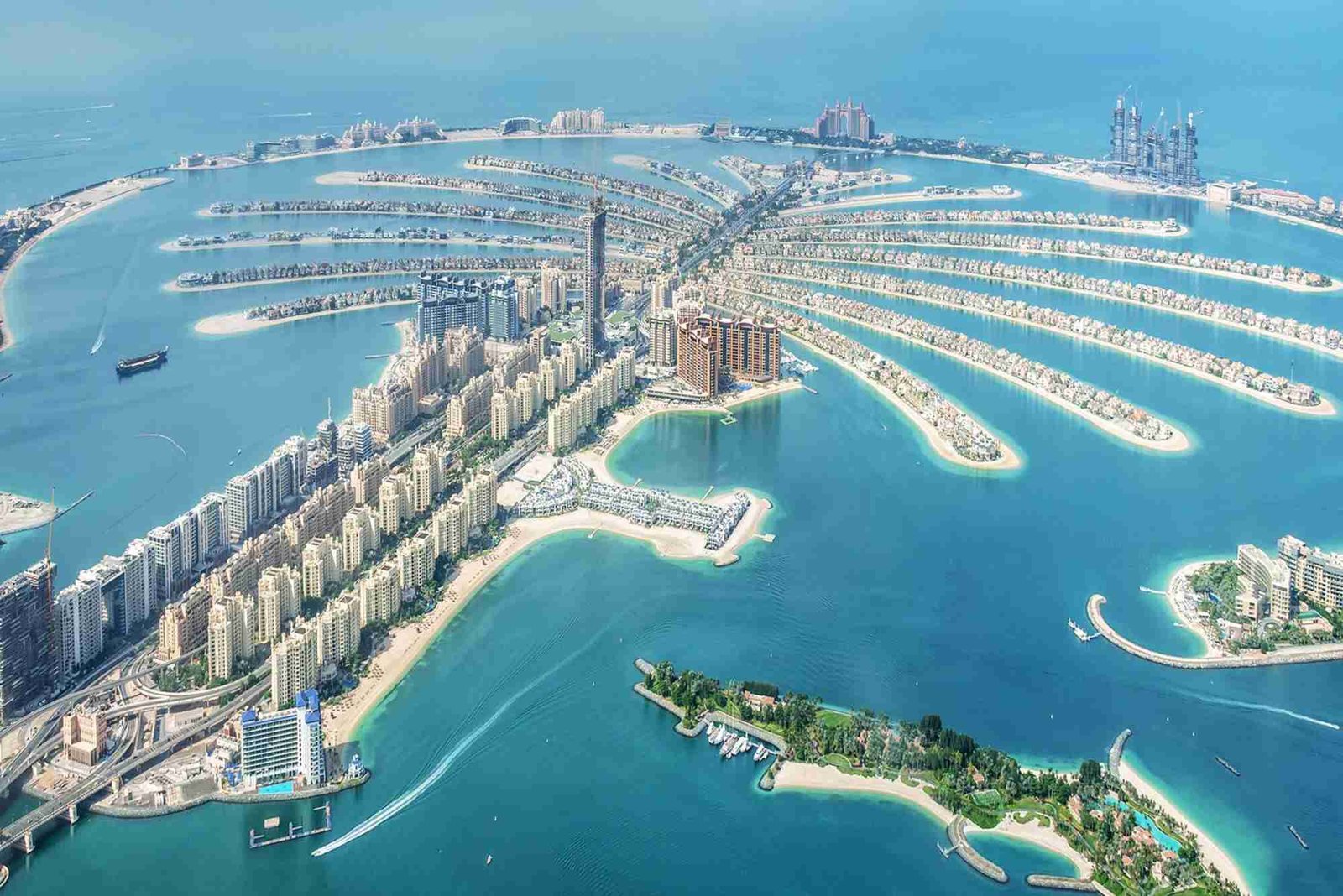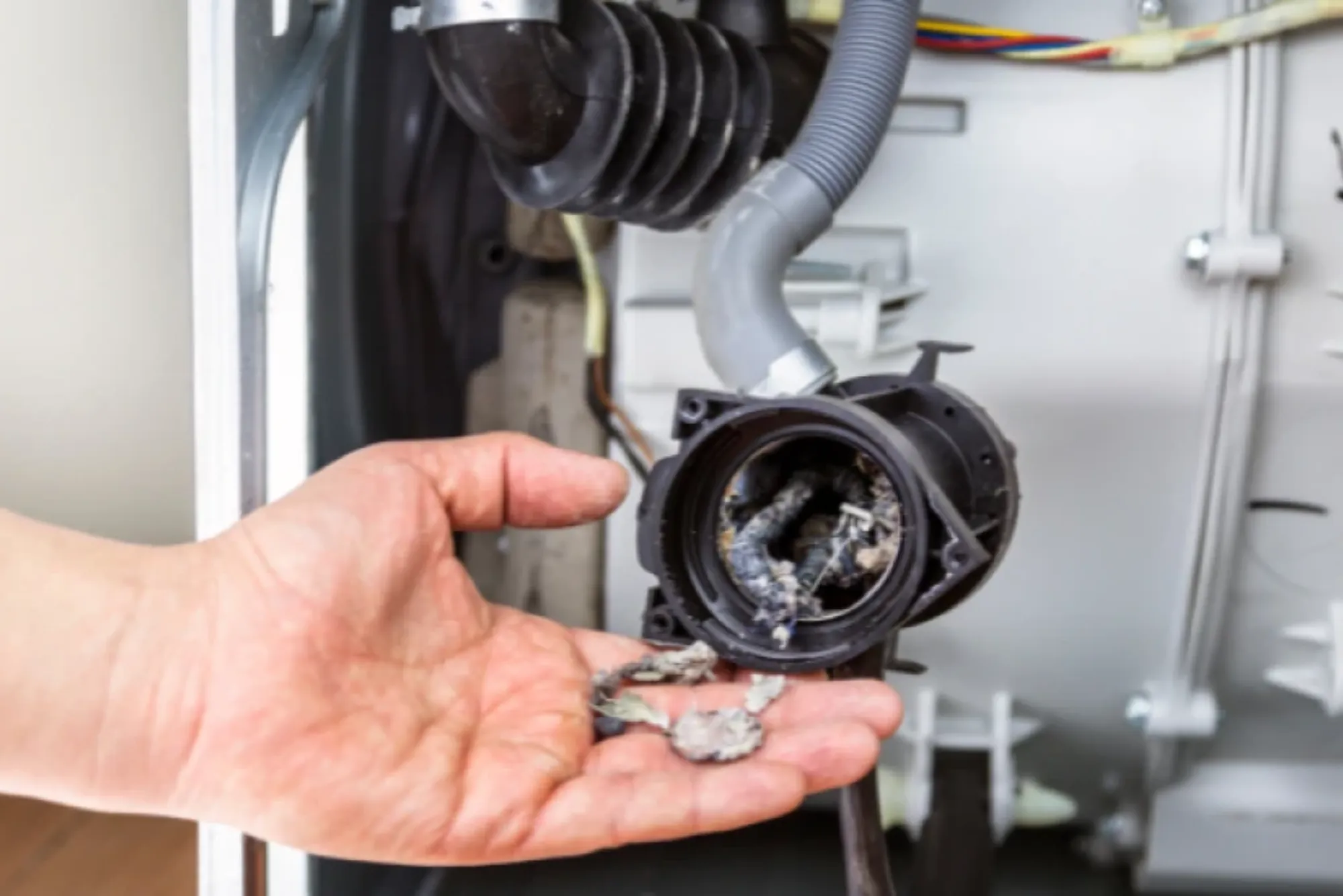Creating an exhibition stand is a complex and multifaceted process that involves careful planning, creativity, and technical expertise. Here is a detailed breakdown of each stage involved in building an exhibition stand:
Consultation and Concept Development
The process begins with an initial meeting between the client and the exhibition stand builder. During this meeting, the builder gathers detailed information about the client’s goals, brand identity, target audience, and specific requirements for the exhibition. This stage involves understanding the client’s vision, key messages they want to convey, and any particular design preferences or constraints.
The stand builder conducts research to understand the industry, competitors, and the exhibition venue. Analyzing competitors’ stands helps identify opportunities for differentiation and innovation. The venue’s layout and regulations are reviewed to ensure compliance and optimal space utilization. Based on the collected information, the builder develops initial concepts and themes for the stand. Multiple ideas may be generated to provide the client with various options.
These concepts focus on creating a cohesive design that aligns with the brand’s identity and objectives. The initial concepts are presented to the client for feedback. Revisions are made based on the client’s input to refine the concept and address any concerns. This iterative process ensures that the final concept meets the client’s expectations and requirements.
Design and 3D Visualization
Once the concept is approved, the builder creates detailed design plans. This includes floor plans, elevations, and detailed drawings of key elements like product displays, meeting areas, and storage spaces. Advanced design software is used to create 3D models of the exhibition stand. The 3D model provides a realistic visualization of the stand, including colors, textures, lighting, and materials.
Clients can virtually walk through the stand to get a sense of the space and design. Design elements such as interactive screens, virtual reality experiences, and product demonstration areas are incorporated into the 3D model. The placement and functionality of these elements are carefully planned to maximize visitor engagement. The final design is presented to the client for approval. Any last-minute changes or tweaks are made to ensure complete client satisfaction. Once approved, the design moves to the fabrication stage.
Custom Fabrication
High-quality materials are selected based on the design specifications. Factors such as durability, aesthetics, and cost are considered in the selection process. Skilled craftsmen and technicians begin the fabrication of the stand components. This includes constructing structural elements, custom furniture, signage, and any other bespoke elements specified in the design.
Each component undergoes rigorous quality checks to ensure it meets the design standards and specifications. Any defects or issues are addressed promptly to maintain the overall quality and integrity of the stand. The stand is pre-assembled in the workshop to ensure that all components fit together perfectly. This pre-assembly stage helps identify any potential issues and allows for adjustments before the final installation.
Installation and Dismantling
Detailed logistics planning is undertaken to ensure the timely and safe transportation of the stand components to the exhibition venue. Coordination with the exhibition organizers is crucial to schedule the setup within the allotted timeframe. A professional installation team transports the stand components to the venue. The team assembles the stand according to the design plans, ensuring structural integrity and aesthetic appeal. Electrical wiring, lighting installation, and setup of interactive elements are also carried out during this stage.
Once the stand is fully assembled, final adjustments are made to ensure everything is in place. A thorough inspection is conducted to ensure the stand meets safety standards and design specifications. Any issues identified during the inspection are promptly addressed. After the exhibition, the stand is carefully dismantled by the installation team. Components are packed and transported back to the storage facility or client’s location. The dismantling process is carried out efficiently to minimize disruption and damage.
Project Management
A detailed project plan is created, outlining key milestones, deadlines, and budget allocations. Regular updates are provided to the client to keep them informed of progress and any potential changes. The project manager coordinates with various stakeholders, including designers, fabricators, logistics providers, and exhibition organizers. Clear communication ensures that everyone is aligned and any issues are addressed promptly.
The project manager anticipates potential challenges and proactively implements solutions. On-site troubleshooting during installation ensures that any last-minute issues are resolved swiftly. Regular communication with the client keeps them informed and involved throughout the project. Feedback is continuously gathered and incorporated to ensure the final stand meets the client’s expectations.
Logistics and Storage
The logistics team arranges for the safe and timely transportation of stand components to and from the exhibition venue. Transportation methods are chosen based on the size, weight, and fragility of the components. Secure storage facilities are used to store stand components before and after the event. Proper storage ensures that components remain in good condition and are ready for future use. An inventory management system tracks the stand components, ensuring that everything is accounted for and in good condition. Regular maintenance and inspections are carried out to ensure the longevity of the components.
By meticulously managing each of these stages, exhibition stand builders ensure that the final product not only meets but exceeds client expectations, creating a memorable and impactful presence at trade shows and exhibitions.




